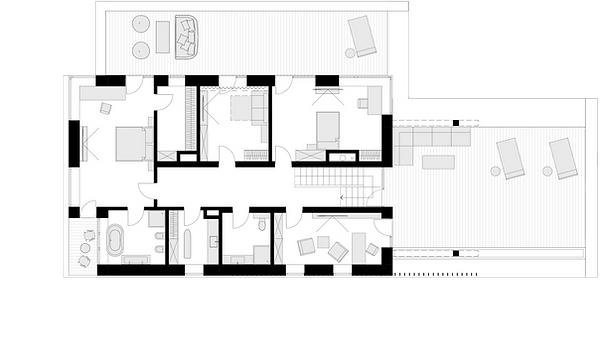top of page
.jpg)
THE SPIRIT OF MODERNISM
.jpg)



.png)
GROUND FLOOR

SECOND FLOOR

DESCRIPTION:
2022
The project of a residential house
for one family with 2 children.
The tasks of maximum separation from noise and neighbors were solved by functional horisontal and vertical zoning.
LOCATION:
Site area: 2280 sq. m;
Building area: 295.7 sq. m;
Building height: 11.3 m;
EXTERNAL WALL:
Reinforced concrete.
PROJECT TYPE:
CONSTRUCTIVE SYSTEM:
Bol’shaya Chernaya village, Moscow Oblast, RF
Brickwork, Anthracite wood, facade system + archistone.

N
bottom of page